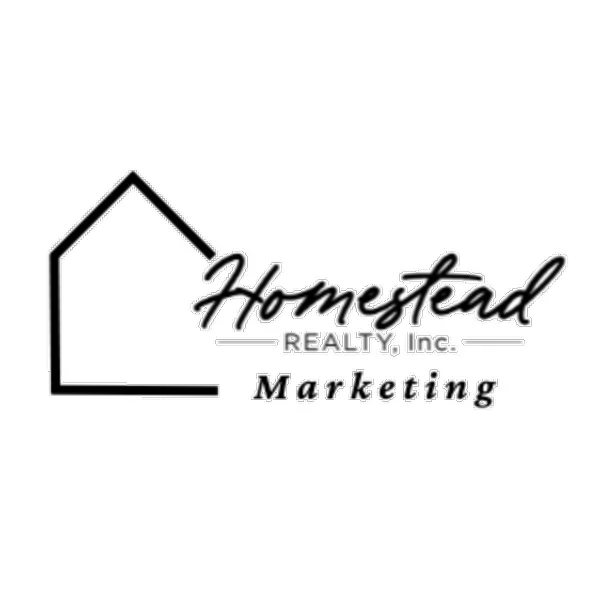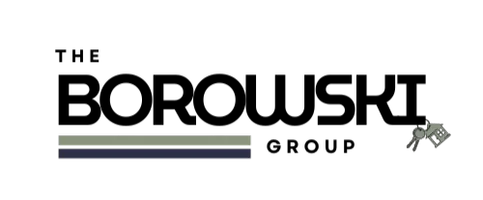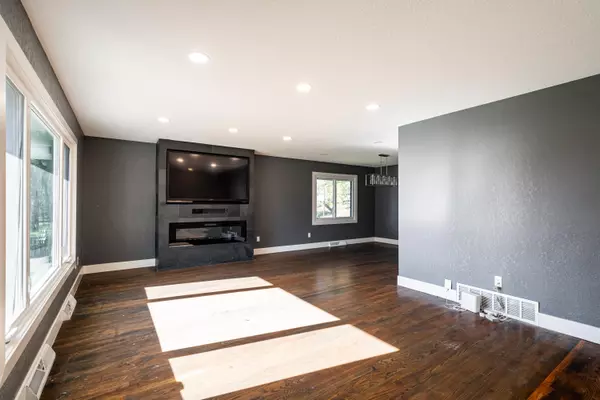4748 Sycamore St Greendale, WI 53129
3 Beds
1.5 Baths
1,876 SqFt
UPDATED:
Key Details
Property Type Single Family Home
Listing Status Pending
Purchase Type For Sale
Square Footage 1,876 sqft
Price per Sqft $197
MLS Listing ID 1941080
Style 1 Story
Bedrooms 3
Full Baths 1
Half Baths 1
Year Built 1966
Annual Tax Amount $7,568
Tax Year 2024
Lot Size 0.300 Acres
Acres 0.3
Property Description
Location
State WI
County Milwaukee
Zoning R3
Rooms
Basement Full
Interior
Interior Features 2 or more Fireplaces, Electric Fireplace, Gas Fireplace, Wood Floors
Heating Natural Gas
Cooling Central Air, Forced Air
Flooring No
Appliance Dishwasher, Microwave, Oven, Range, Refrigerator
Exterior
Exterior Feature Brick
Parking Features Electric Door Opener
Garage Spaces 2.5
Accessibility Bedroom on Main Level, Full Bath on Main Level, Open Floor Plan
Building
Architectural Style Ranch
Schools
Elementary Schools Highland View
Middle Schools Greendale
High Schools Greendale
School District Greendale








